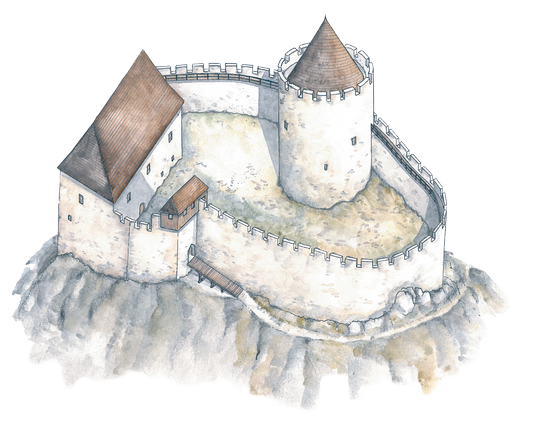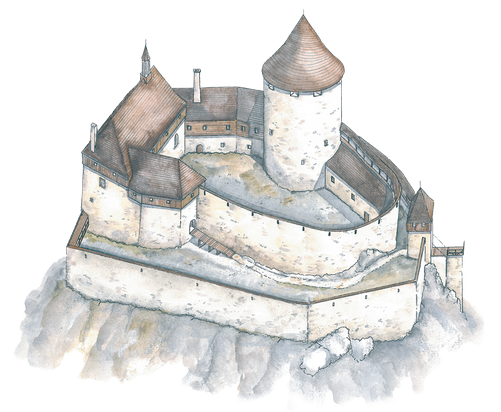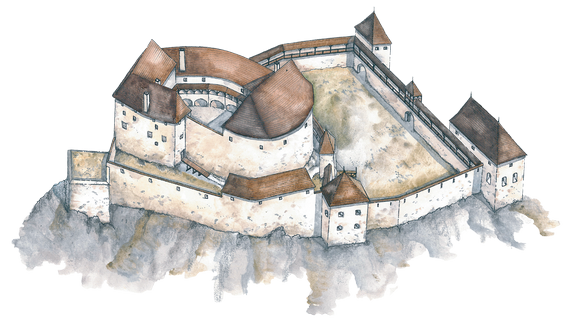BUILDING DEVELOPMENT OF THE CASTLE | ||
THE MEDIEVAL CASTLE | ||
 | ||
Ideological Reconstruction based on the building of historical research. Drawing by Michal Šimkovic and Iveta Chovanová | ||
During its existence, the castle of Modrý Kameň has gone through several reconstructions that greatly changed the shape of the original medieval castle. The origin of the castle dates back to the late 13th century. The area of the oldest castle was protected by a massive, more than 2-metre-thick wall, delineating the oval shape of the fortified seat, with a wall-bend near the front gate. The dominant structure of the castle was the cylindrical tower at its northern side. The tower with an outer diameter of about 12 metres accommodated the residential premises of the owners.The larger residential building – the medieval palace - was probably built in the 14th century. The palace was built in a well-protected area along the south-western section of the fortification. We can assume the appearance of the residential premises based upon the remains of small Gothic windows on the lower floor. The best-preserved window can still be seen near the southern corner of the fortification. Inside, there are remains of the fireplace that was used to heat the residential premises on the 2nd floor of the palace.The first reinforcement of the castle fortifications dates back to the Middle Ages. A low wall built on the north end created a narrow aisle along the older walls, the so-called parapet. The entrance was protected by the tower gate with a drawbridge. | ||
THE CASTLE IN THE LATE MIDDLE AGES AND DURING THE OTTOMAN WAR | ||
 | ||
Castle at the end of the Middle Ages and at the time of the Ottoman Wars. Ideological Reconstruction based on the building of historical research, Drawing by Michal Šimkovic and Iveta Chovanová | ||
After the lost battle of Mohács, the Turks military launched an offensive at the northern parts of the Hungarian Kingdom. The Castle of Modrý Kameň was one of the forts, which may have prevented the progression of the Turks towards the rich mining towns. A year after the battle of Mohács, a significant paper was drafted, which provides evidence of the shape of the castle at that critical period. In the spring of 1527, the sons of the late František Balaša – Farkas, František Jr. and Imrich – together with their minor brothers, divided the castle and the lordship of Modrý Kameň in half with their cousin Ján, son of the late Mikuláš. On this occasion, they prepared a paper of division, which included a detailed description of the castle. The paper mentions a cellar next to the stone tower and three wooden houses above it including a room, a bakery and a chamber. In front of the wooden houses there was a small chamber and, some abandoned stone houses were there next to the tower. The brothers had divided among themselves the large hall of the castle (the so-called palace) as well as the two wooden chambers above the chapel. The paper also mentions a well, the location of which is not known, a courtyard and the lower castle called bailey. It is obvious that the paper recorded the layout of the late medieval castle before its fortification due to the approaching Ottomans threat.The threat of the Ottomans compelled the Balaša family to fortify Modrý Kameň and to complete the extended defence of the lower castle. These defence walls were completely destroyed during later attacks and conquests and ultimately removed during the renovations of the castle. The schematic drawings by Italian builders Natale Angielini and his son Paolo Angielini made in 1574 on the maps of the surrounding mining towns provide valuable evidence of the layout of the newly fortified Modrý Kameň. The sketches show the upper castle with the dominant tower fortified by an outer defence line with three distinctive corner bastions.In that period, the castle had to face the Ottoman military, which in July 1575, after several days of siege, conquered the Modrý Kameň castle. Reportedly, the siege was preceded by a conflict between the captured Ottomans imprisoned in the castle and the castle´s owner Ján Balaša. According to a contemporary report, the corner part of the upper castle, where the bedroom of Ján Balaša was located, was only slightly damaged, because the defenders of the castle fired rifles from the upper castle and threw stones on the attackers from the lower castle. The chronicler Mikuláš Istvánffy recorded that the castle was fortified by a weak wall which, after the cannonade, was turned into ruins. Folk song tradition complements the information that the Ottoman cannons destroyed the bastion (to soften the walls, they broke the beautiful bastion), and the Ottoman army invaded the castle. “The beautiful bastion” destroyed by the Ottomans was apparently the medieval castle´s tower. The research of the castle discovered that its entire outer part, including the defence wall, was completely destroyed and rebuilt again during the reconstruction. After the reconstruction of the fortifications, new residential buildings were built in the eastern and western part of the upper castle. | ||
THE RENAISSANCE CASTLE | ||
 | ||
Renaissance Castle Ideological Reconstruction based on the building of historical research. Drawing by Michal Šimkovic and Iveta Chovanová | ||
The invasion of Modrý Kameň by the Ottoman military was a serious problem influencing the defence of the mining towns. Therefore, the owners of Modrý Kameň – the Balaša family together with the Hungarian military commanders located in the area – repeatedly tried to win the castle back. In the autumn of 1588, they launched an attack, during which the castle was set on fire. At that time, the citadel was fortified with baileys, fences and bastions, and the Ottoman conquerors managed to hold out in a stone tower. Therefore, Modrý Kameň was not retaken again until 1593. The army of the imperial commander Mikuláš Pálffy invaded Fiľakovo and the Ottoman army subsequently emptied the surrounding forts. However, before leaving, they blew up the Modrý Kameň castle. This event was recorded on the map of battles between the Christians and the Ottomans in the Hungarian Kingdom between 1593 – 1598. Around the silhouette of Modrý Kameň (Blobenstain, in the legend referred to as Blawenstein), the map shows a massive explosion and fire. The damaged castle required extensive repairs, however, it had to wait for their implementation for quite some time.In 1605, during Štefan Bocskay's uprising against the Habsburgs, the castle was occupied by his troops under the command of František Rédei, who entrusted Modrý Kameň to his deputy Gregor Németi. The contemporary description of the castle mentions that there was a prison at the stone castle. At the time when Fiľakovo was controlled by the Ottomans, the gate of the castle was besieged and since then no one had built anything there, except for the local captain. When the uprising was over and the Balaša family regained the castle, they carried out major reconstruction. In January 1610, Žigmund Balaša announced to the mining towns that his inherited castles – Modrý Kameň and Divín – were, by the will of God, won back from the Ottomans. At that time, they were in ruins and devastated, but the current King Matthias II of Hungary deigned to return them to him. Žigmund Balaša intended to fortify the castle with bastions just as the mining towns were. Therefore, he asked the mining towns for help to reconstruct and repair his two castles. Žigmund Balaša completely reconstructed the devastated wing, paying great attention not only to the strengthening of the fortifications of the castle, that had experienced a great deal of hardship, but also to its residential premises. He had the original ceilings of the medieval palace replaced with brick vaulting. The existing residential premises were extended with a new wing of the palace built above the entrance gate. Balaša decided not to rebuild the destroyed castle tower. In its place, a new residential building was built, which made use of the retained lower storey of the tower. During the reconstruction, the destroyed wall of the bailey was also rebuilt. The complete reconstruction of the castle was finalized with the construction of a new fortification with corner bastions and an artillery platform guarding the access road to the castle.The restored castle was described in a paper drawn up in 1625, when it was divided among the sons of Žigmund Balaša – Šimon, Ondrej, František, Ján and Ladislav. In addition to the description, position and the functions of the various parts of the castle, the paper also mentions the basic division of the castle of Modrý Kameň into three parts: the lower, the middle (bailey) and the upper castle. The description initially mentions the gate of the upper castle, the bastion under the armoury, the castellan´s house, the houses of the guardians, the gunpowder store, the gates, the courtyards, the well, the prison and the aisle through the gateway. In addition, there was also a large hall (palace) and a vestibule with stairs. Next to it was the inner house with a chamber above it and, under the houses there was a vaulted room. The upper gate was topped with a gallery and it included two cellars.In the middle castle (i.e. in the bailey), next to the gate, there were new houses. The lady´s house, the house of the girls with a chamber next to it, and a vaulted room beneath it, which apparently was adjacent to the upper courtyard. The paper also mentions a school at the middle castle. The remarkable thing is, that in the description of the palace buildings in addition to the chapel, school and the lady´s and the girls´ house (the so-called fraucimor) that satisfied the standards of the contemporary aristocratic culture, there is also mention of a Ottoman bath. Furthermore, the paper says that “no one had ever built any stone buildings in the lower castle that would have been an obstacle to the upper castle”. The stone wall ran from the gate of the lower castle. The lower castle also included a vaulted cellar and a new stall with a bastion next to it. And finally, the paper regarding the division mentions the parts of the castle with the bastion in the place of an old gate in the lower castle with a wall-walk above the new gate starting from the bell tower through to the chapel, a stone wall and a Ottoman bath. | ||
FERENCOVÁ H., ANTOLOVÁ E. (zost.). Rod Balašovcov v 13. až 19. storočí: Zborník z medzinárodnej konferencie Modrý Kameň, Slovenské národné múzeum – Múzeum bábkarských kultúr a hračiek hrad Modrý Kameň 2013. Ferencová H., Antolová E. (zost.). Valentín Balaša a jeho doba – historické súvislosti : Zborník z II. medzinárodnej konferencie Modrý Kameň, Hradčan Modrý Kameň, 2016 FERENCOVÁ, H., 2018: Uhorský rod Balašovcov na hrade Modrý Kameň, Hradčan Modrý Kameň, 2018 BELJAK J., FERENCOVÁ H., HAĽAMA M., JANURA T., KALIČIAKOVÁ Z., MALINIAK P., ŠIMKOVIC M.: Výskum A obnova Hradu Modrý Kameň 2013 – 2019, Hradčan Modrý Kameň, 2020 |
Go to content
Back to content


