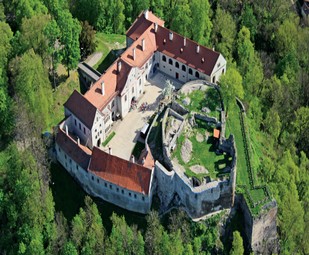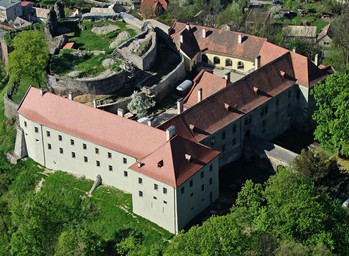The primary goal of the project is a year long accessibility of the unused areas of the ground floor in the north wing of the Manor house and restoration of the used areas, which will gain a new significance. The result of the restoration will be the removal of the moisture from the foundational walls, hydro isolation of the floors, the original baroque windows will be repaired, newer, unsuitable windows will be replaced by adequate baroque replicas. The window panels will lower the energy intensity of the building. The unsatisfactory cement plasters on the front and courtyard facade will be completely removed, the facades will be artistically and craftly restored. After the final colour treatment, the facades will have the characteristic surface structure. All of the interior plasters will be artistically and craftly repaired. The non-original extension in the courtyard will be removed. The original arcade arches will be restored. We will create a new representative space for the cash register with a sale of souvenirs and regional products from local farmers, craftsmen, artists. Two craft workshops will be built, focusing on the production of wooden toys, puppets and textile toys. Modern and damaged flooring will be exchanged, historic flooring will stay preserved and locally mended. The original historic doors will be preserved and restored. We will create an attractive multifunctional space of a patisserie with a social background for the visitors of the museum. In the basement spaces, accessible from the courtyard, a wine exhibition with an interactive part of tasting of traditional wines of the historical Modrokamenský wine region will be revitalized. There will be a new wiring, distribution of water and sewerage in the reconstructed spaces. All of the reconstructed spaces will be permanently accessible to the public and the disabled people. There will be a minimum of two students from the vocational school in Modrý Kameň studying a craft of joinery and masonry involved in the process of site reconstruction.



